This picture report is to show the progress in the construction of the Sloth Wellness Center which is not yet fully funded. Please help us complete the center fully by making a donation.
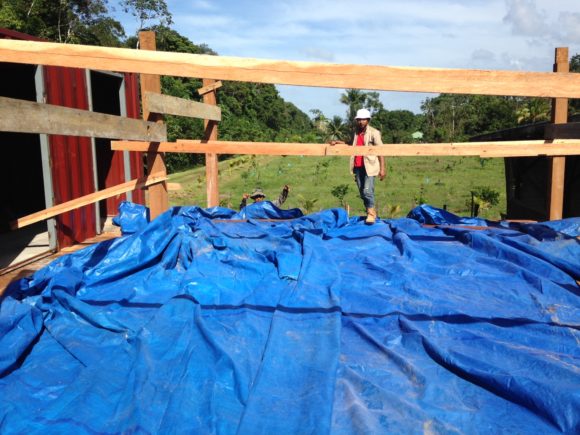
The floor is protected from the elements because the roof is not yet in place
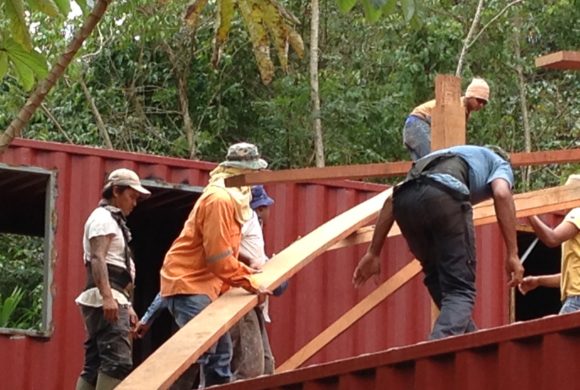
Beams hauled up for the roof construction

Drainage pipes are in the meantime also installed
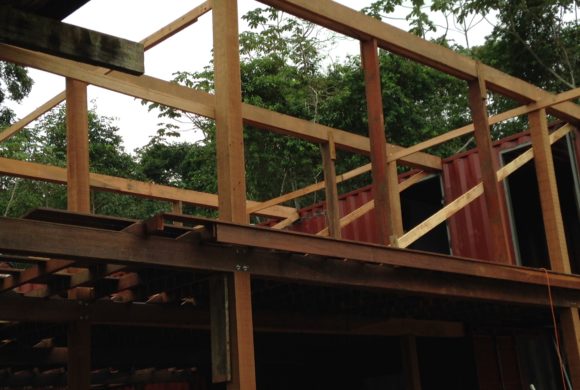
The support structure for the beams is put in place

Support structure for the roof from a different angle
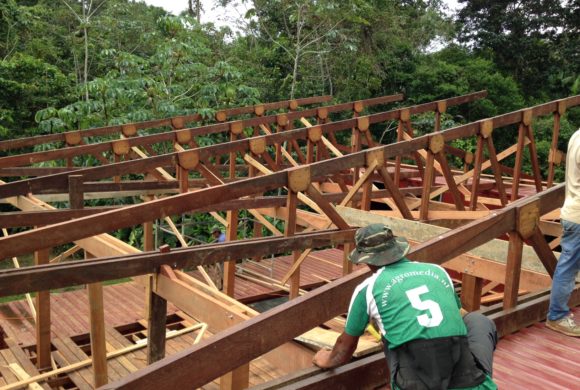
Roof construction prepared on the ground is put in place
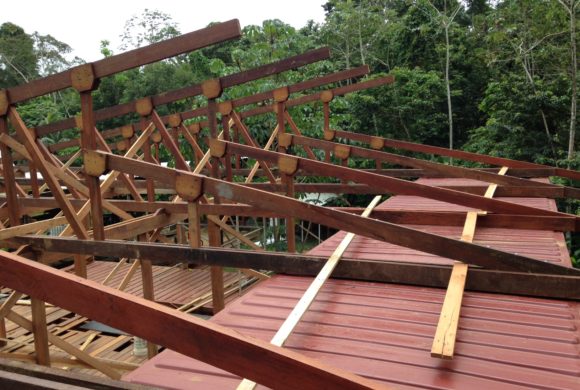
The roof is built in such a manner that hot air cannot be trapped under it
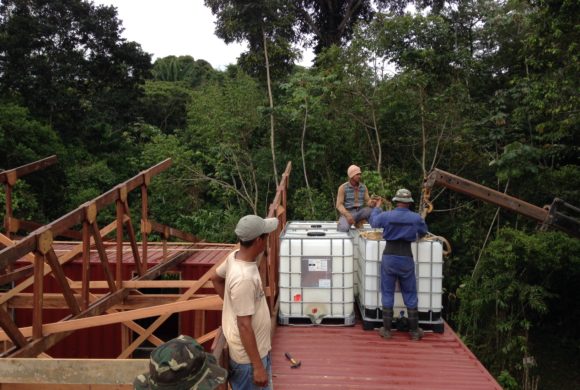
Four 1000 l tanks are hauled onto the roof to provide water in the bathrooms (tanks donated by CIC)
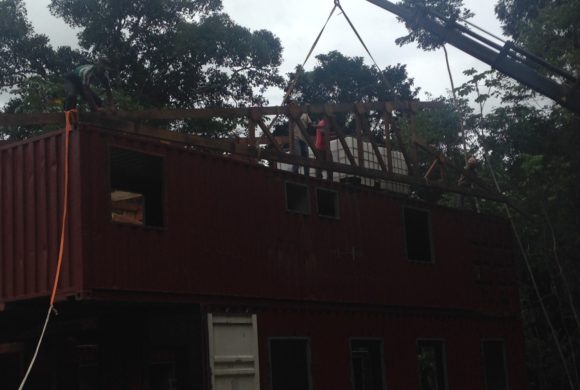
The last roof support is hauled into place
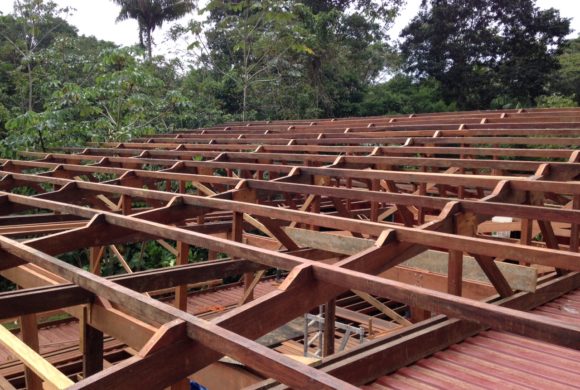
The roof structure is then provided strength by placing cross beams

All cross beams are in place
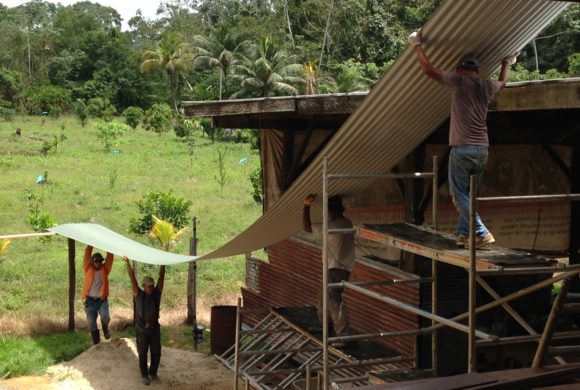
Roof plates are brought upstairs by the team
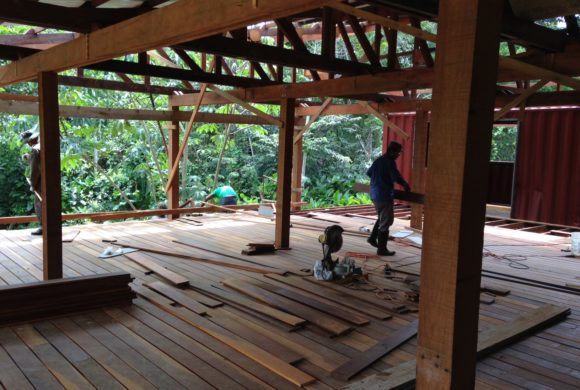
Roof plates are installed
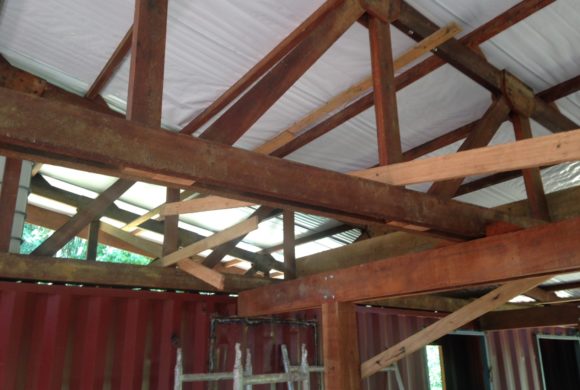
Insulation is attached under the roofplates to keep heat radiation minimal
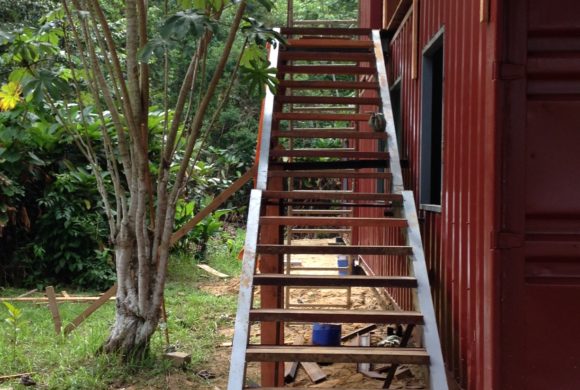
The stairs leading to the upstairs manager’s veranda is installed
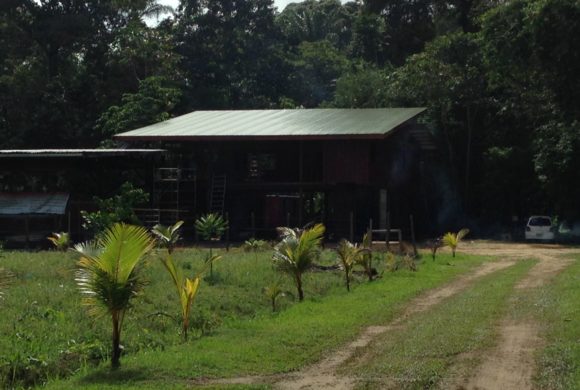
The Sloth Wellness Center is looking impressive from afar
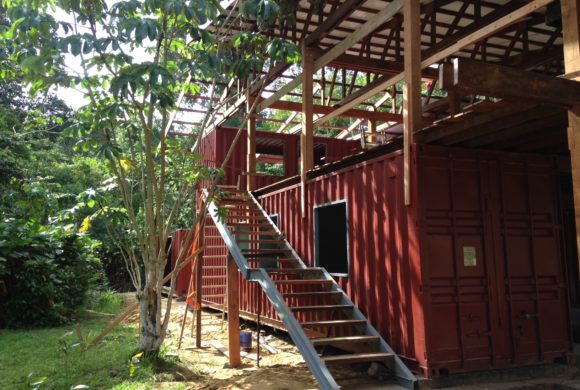
The stairs seen from a different angle
